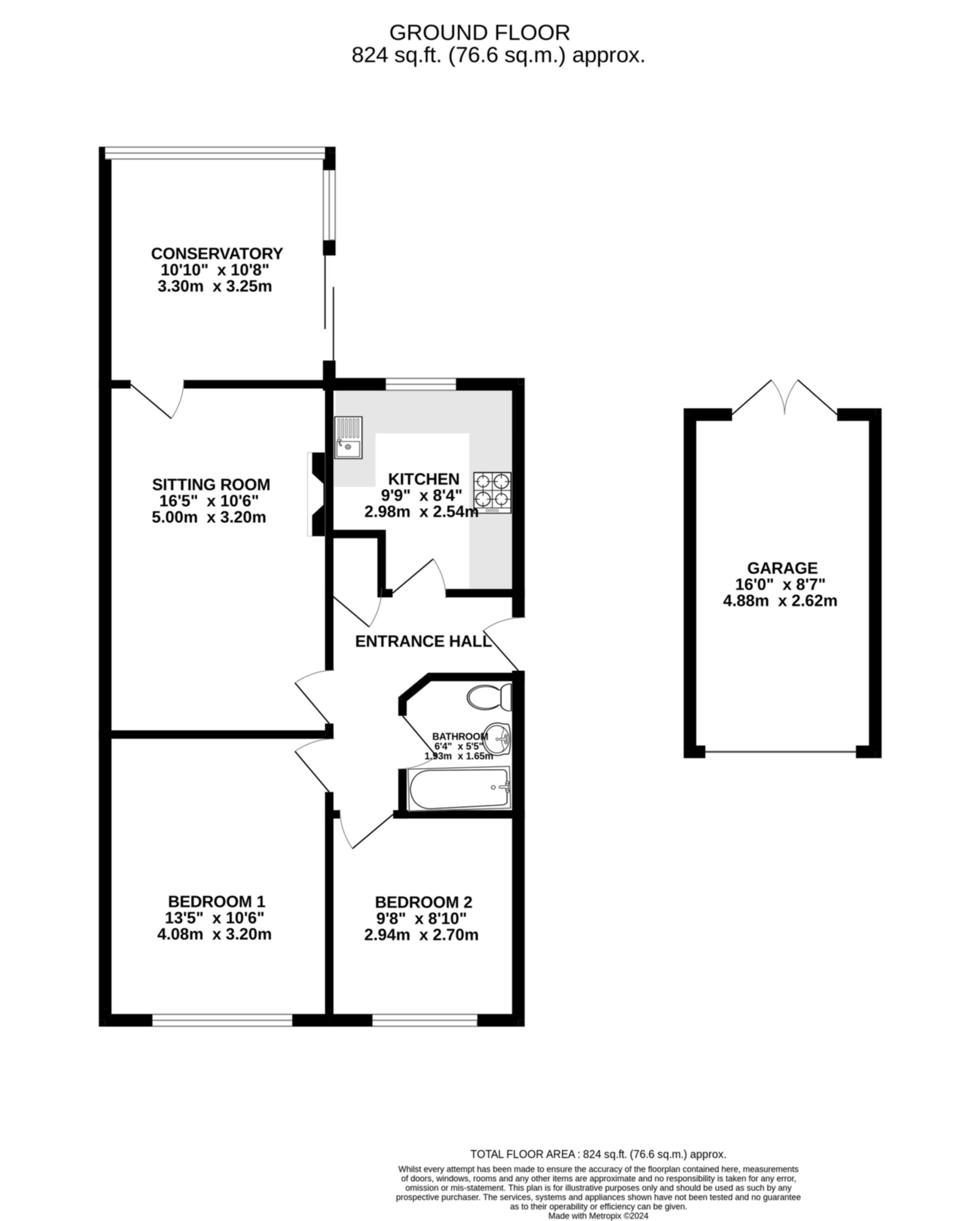 Tel: 01843 491425
Tel: 01843 491425
St Andrews Close, Margate, CT9
Sold STC - Freehold - £260,000
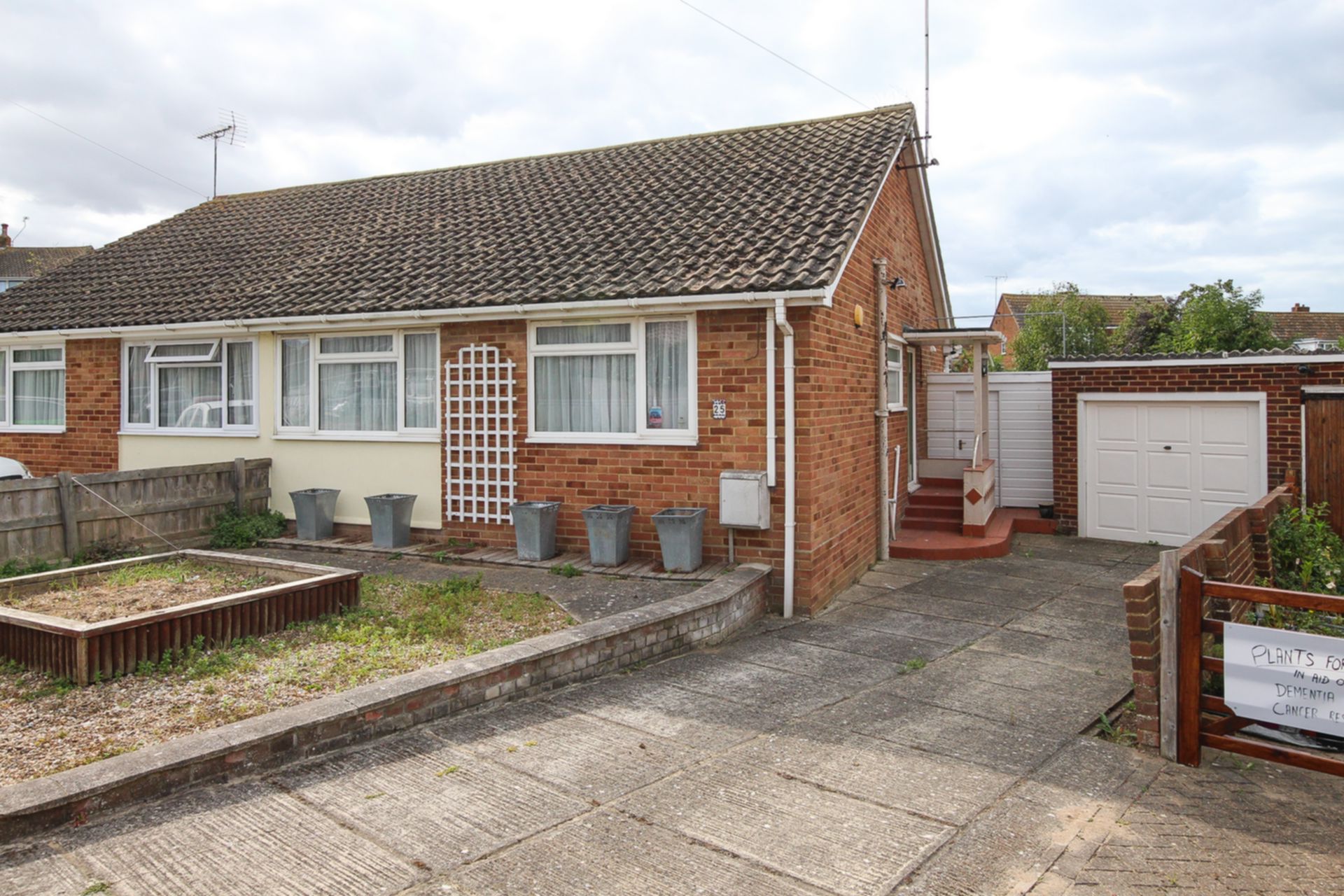
2 Bedrooms, 1 Reception, 1 Bathroom, Semi Detached, Freehold
Offered for sale with no onward chain 2 bedroomed semi detached bungalow in need of updating. The accommodation comprise, entrance hall, two good sized bedrooms, bathroom/wc, kitchen to the rear overlooking the garden, large lounge leading into the conservatory with sliding patio doors to the decking area. Outside large wedge shaped rear garden, front garden with driveway for 2/3 cars brick built garage with up and over door and small workshop. Situated in a popular cul de sac location walking distance to local shops, bus routes and QEQM Hospital. Great opportunity any buyer as the property has lots of potential.
Council Tax Band - C
Margate is an active seaside town and there is an abundance of leisure activities along this coastline including kite surfing, paddle boarding, cycling and walks along the coast. The area itself is within easy walking distance of 'Margate Old Town' and the Turner Contemporary Art Gallery. Margate railway station offers services via the fast link to London St. Pancras, complimented by road links to London via the A299 Thanet Way and M2 Motorway. The area has much to offer and is an ideal location for anyone looking to escape to the coast.
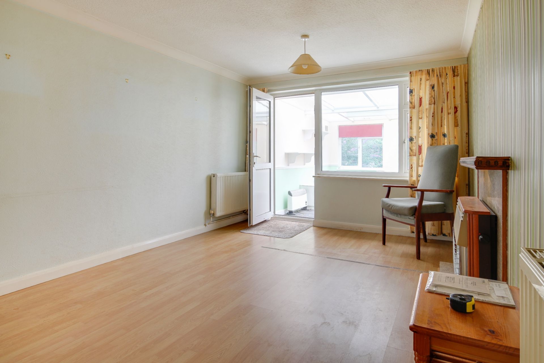
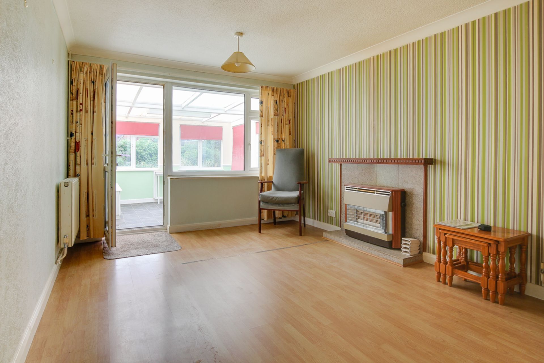
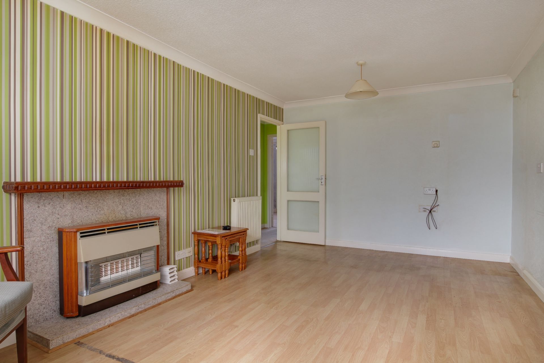
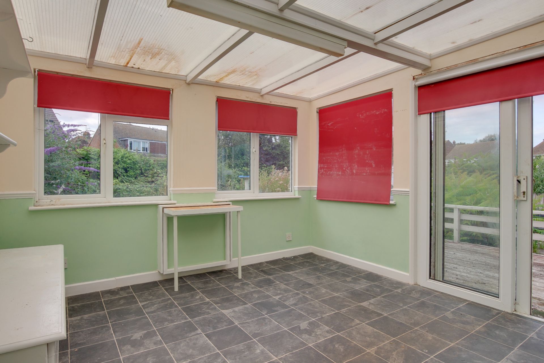
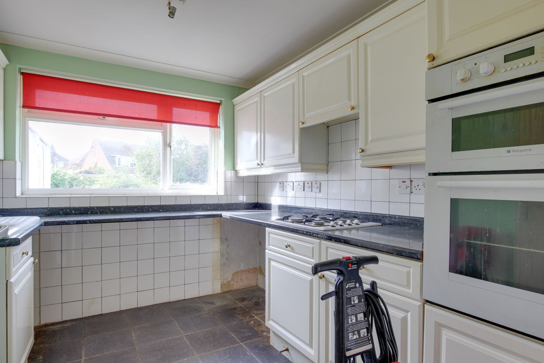
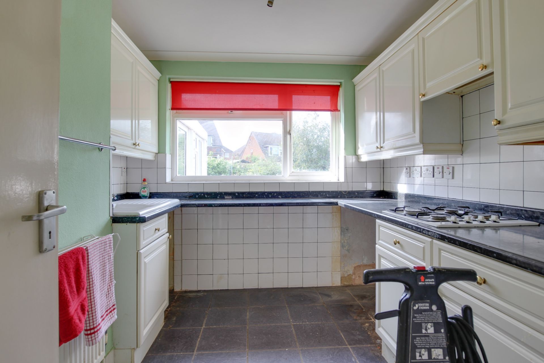
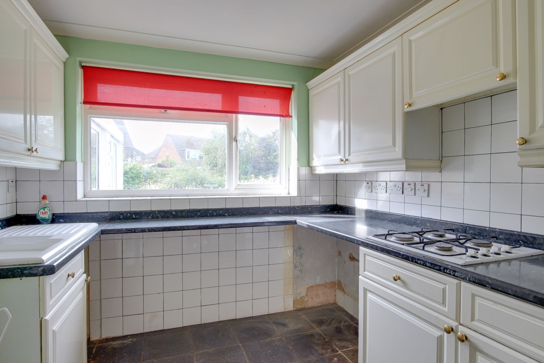
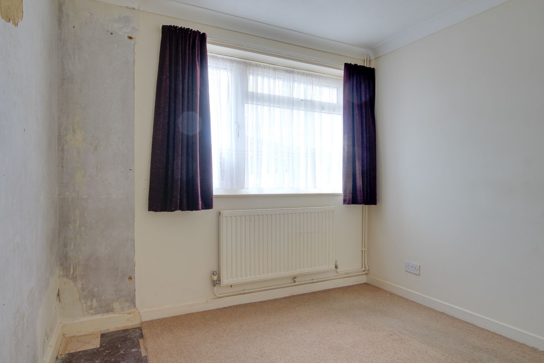
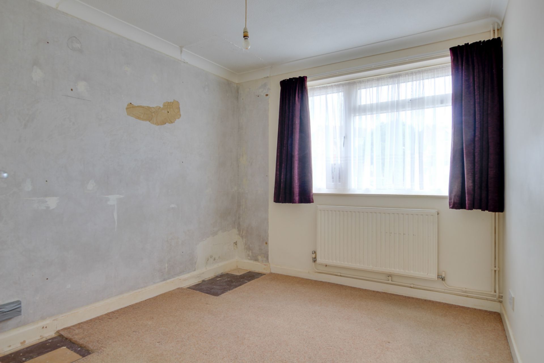
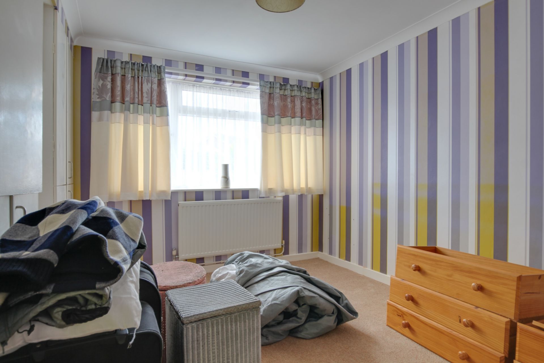
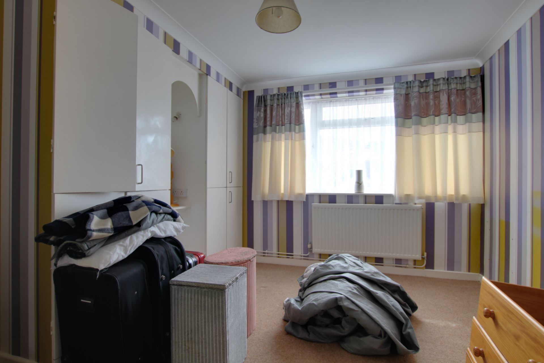
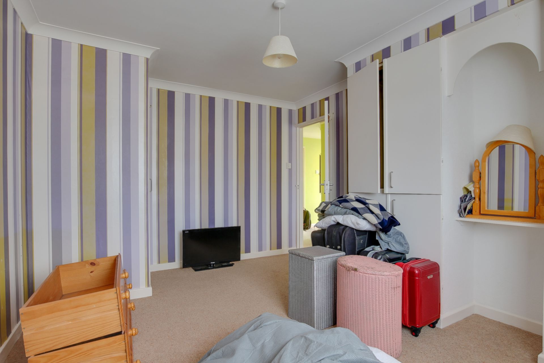
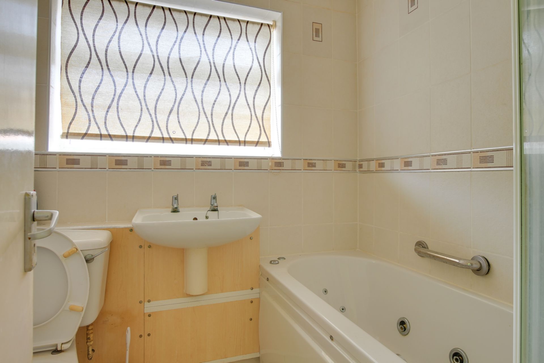
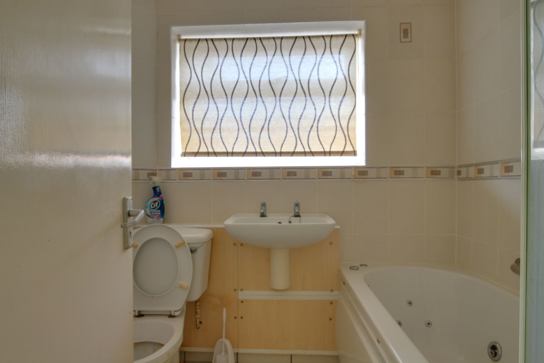
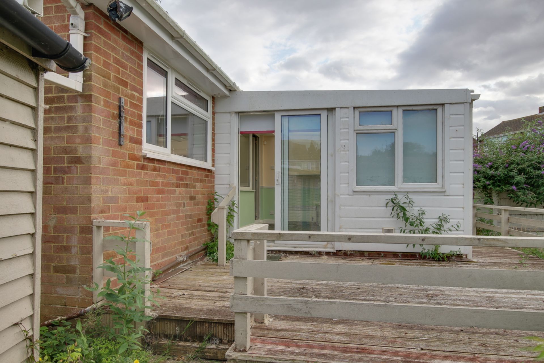
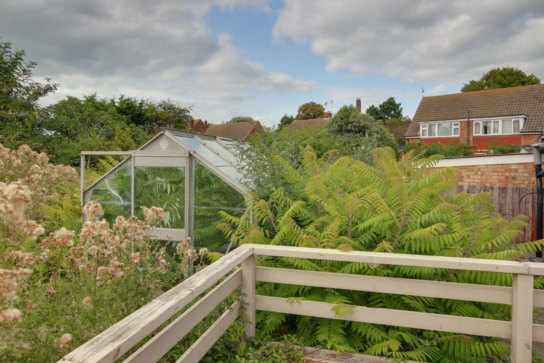
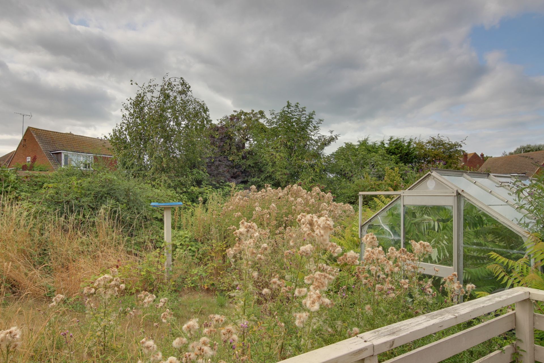
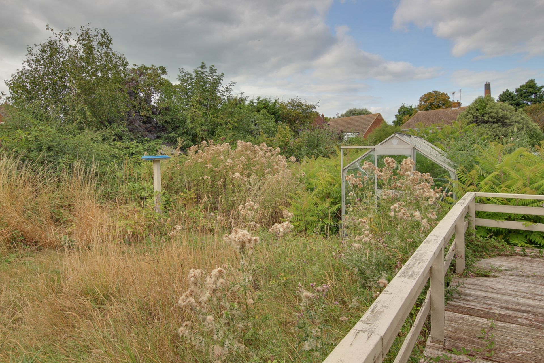
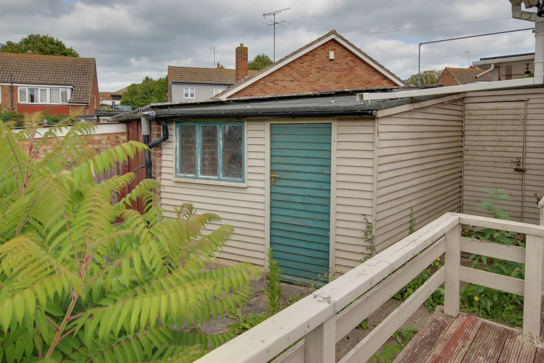
52 Westfield Road<br>Birchington<br>Kent<br>CT7 9RN
