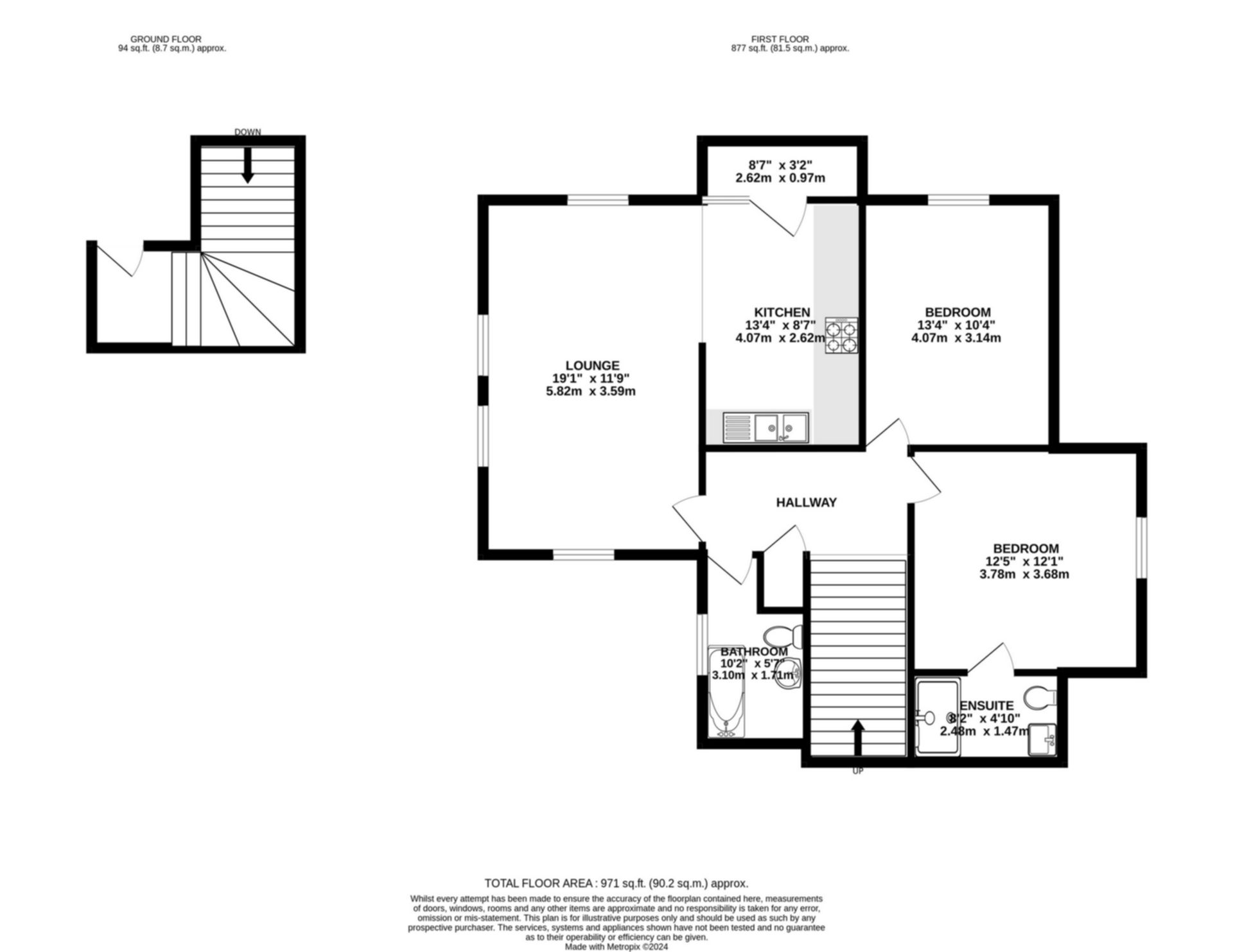 Tel: 01843 491425
Tel: 01843 491425
The Pines, Puckle Lane, Canterbury, CT1
For Sale - Share of Freehold - £309,950
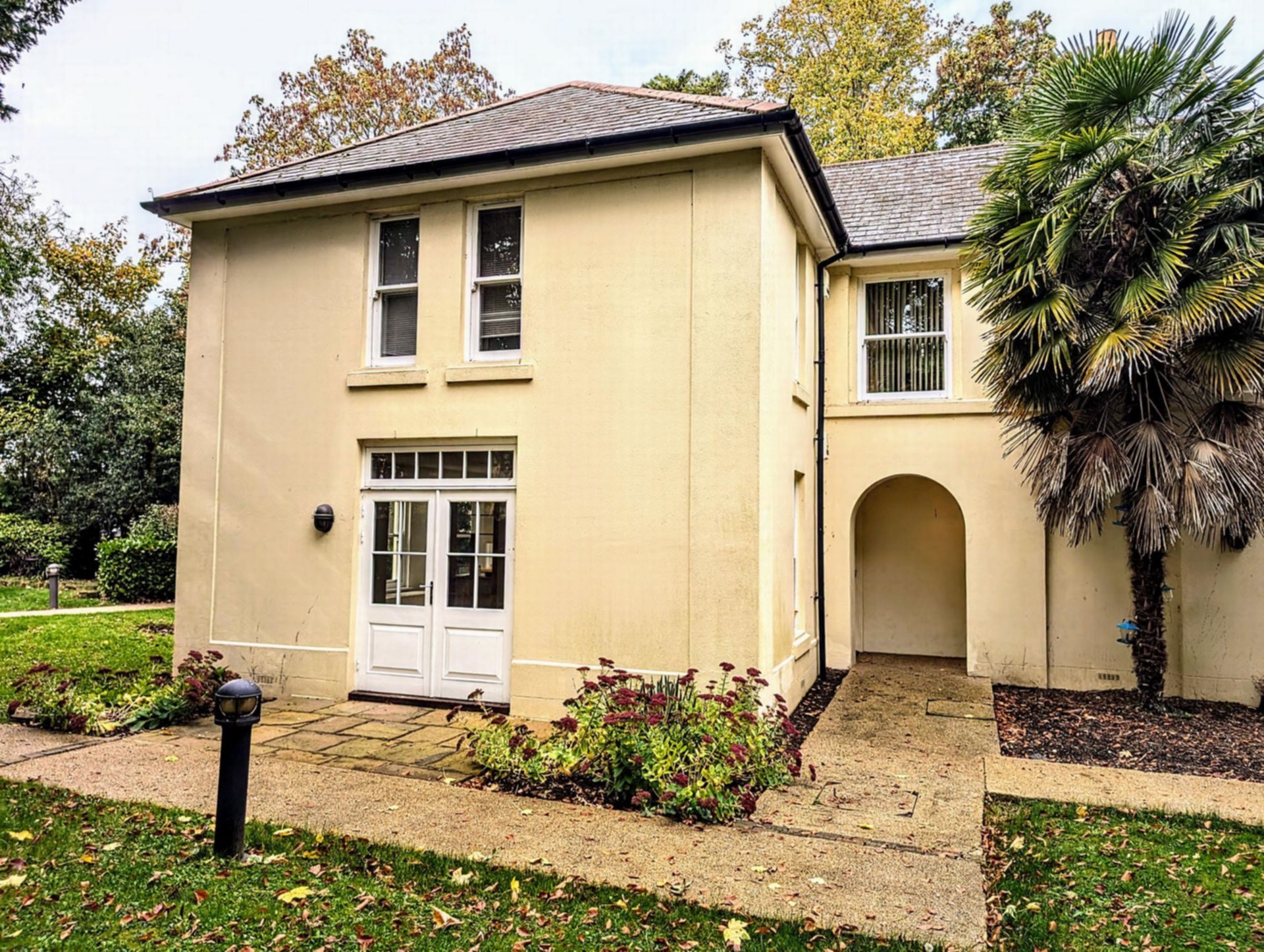
2 Bedrooms, 1 Reception, 2 Bathrooms, Apartment, Share of Freehold
Fresh Estates are pleased to offer this desirable first floor flat found in a former converted Victorian Mansion, converted in 2004 by locally-renowned developers Rogate. The accommodation consists of two double bedrooms with an en-suite shower room to the primary bedroom, a wide hallway, the family bathroom, a triple aspect living room which is semi open plan to the fitted kitchen that offers access to the balcony and its perfect views across the well manicured communal gardens. We urge early appointments to avoid disappointment.
Tenure: Share of Freehold
Council Tax: Band D
The Pines is accessed via secure electric gates with an allocated parking space. The communal gardens are well maintained. The property has easy access to the Kent and Canterbury Hospital, CATS College, Chaucer Hospital and Canterbury East Train Station. It is also within easy reach of Canterbury City High Street and all its amenities, excellent schools, wide range of shops, bars and restaurants and good road and rail links. These include The King's Mile, Whitefriars Shopping Centre, University of Kent, Canterbury Christ Church University and The Marlowe Theatre. The property is located in close proximity to the A2 with links towards the coast, London and the continent.
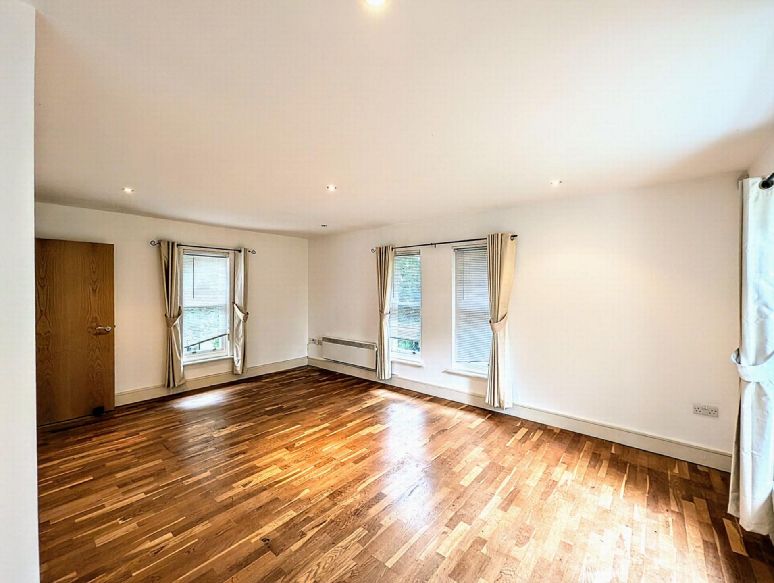
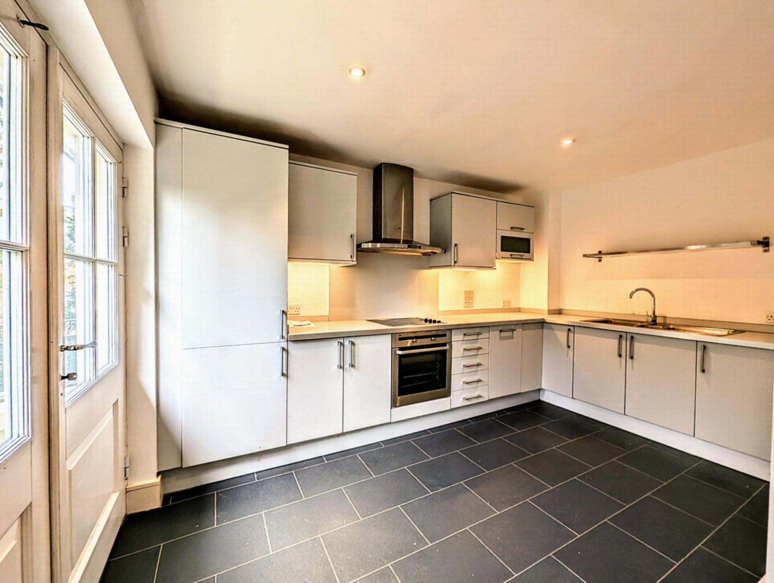
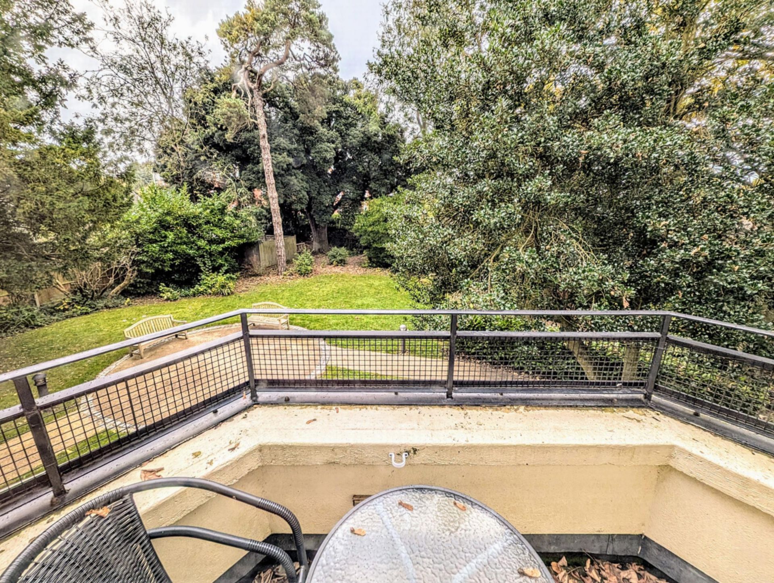
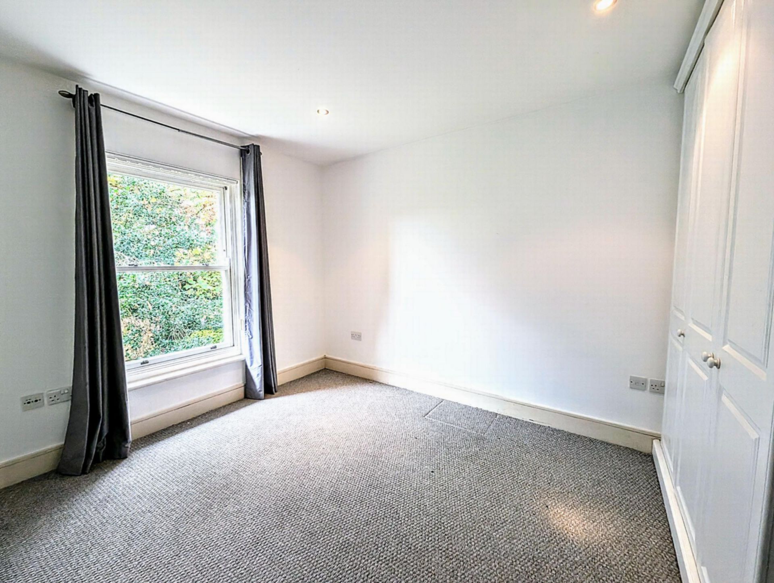
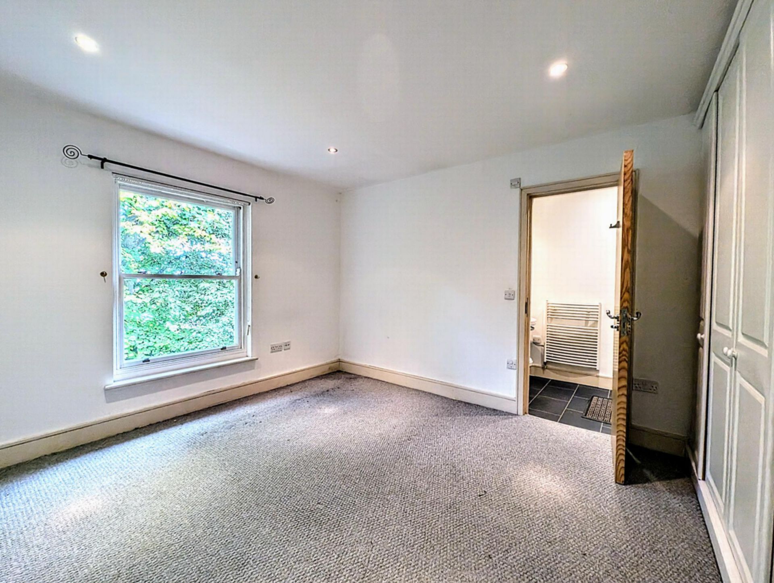
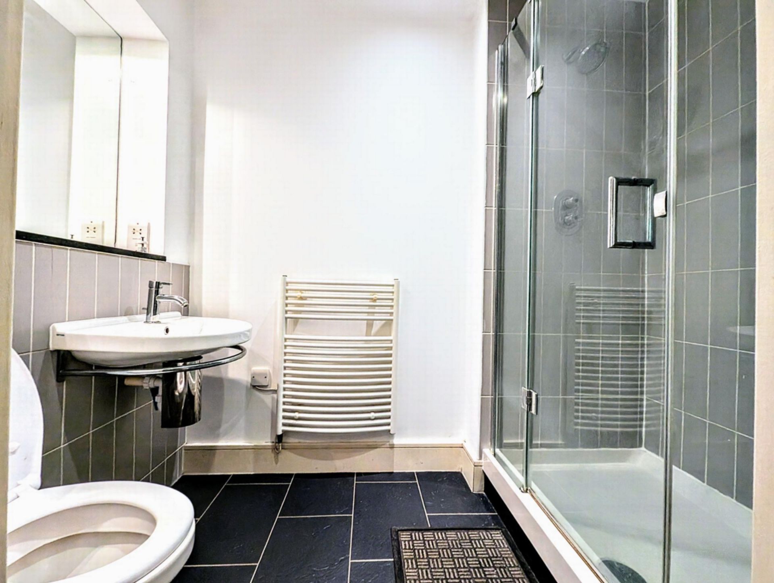
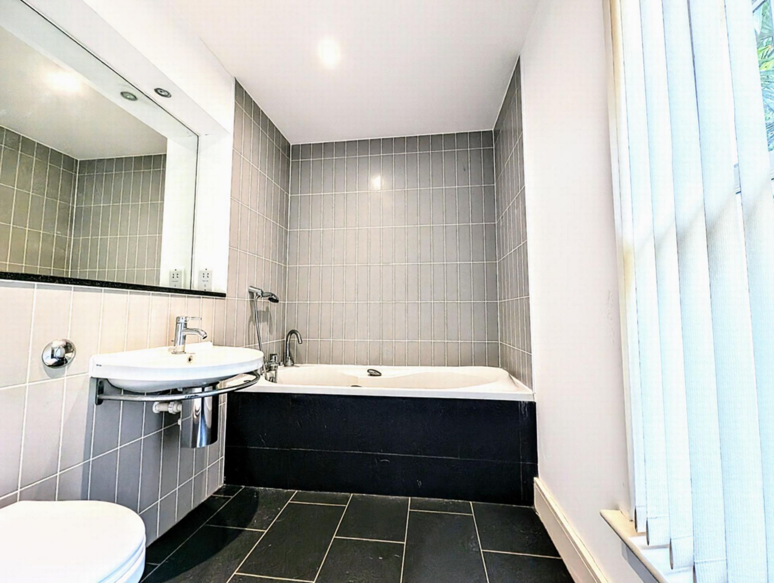
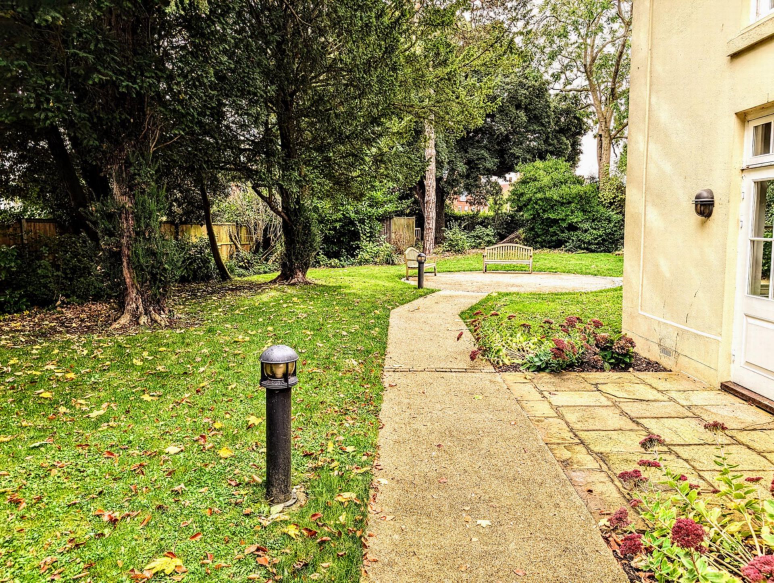
52 Westfield Road<br>Birchington<br>Kent<br>CT7 9RN
